Lafayette Garden - Apartment Living in Scott, LA
About
Welcome to Lafayette Garden
900 Provost Street Scott, LA 70583P: 337-266-5334 TTY: 711
F: 337-513-0103
Office Hours
Monday through Friday: 9:00 AM to 5:00 PM. Saturday and Sunday: Closed.
Looking for affordable apartment homes in Scott, Louisiana? Don’t want to compromise on your way of life? Lafayette Garden Apartments is a proud supporter of the affordable housing program in Louisiana. Contact us today to learn more. Our welcoming and cozy apartment community is strategically situated in a prime location, offering quick access to schools, local shops, dining establishments, and entertainment options; everything you love is just minutes away.
Our two and three bedroom floor plans are creatively designed with attractive amenities to enhance your lifestyle. Features include fully equipped kitchens to cook those chef-inspired meals and a dishwasher to clean up. We have patios or balconies for your relaxation after a long day! These are just a few of the standard features you will find at our great apartments.
Become a resident and gain access to all the wonderful community amenities and services we offer. Community features include a clubhouse, beautifully landscaped grounds, on-site and on-call maintenance, professional management and more! Lafayette Garden Apartments was designed to provide convenience for stress-free living. Call us today!
Floor Plans
2 Bedroom Floor Plan
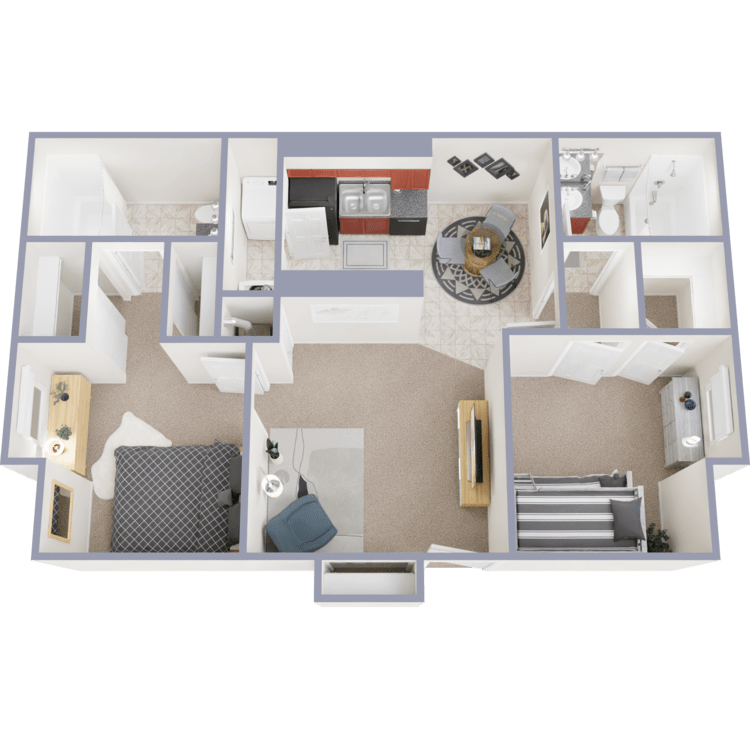
2 Bed 2 Bath
Details
- Beds: 2 Bedrooms
- Baths: 2
- Square Feet: 983
- Rent: Call for details.
- Deposit: $500
Floor Plan Amenities
- 9 Ft Ceilings
- Additional Outdoor Storage
- All-electric Kitchen
- Balcony or Patio
- Cable Ready
- Carpeted Floors
- Ceiling Fans
- Central Air and Heating
- Disability Access
- Dishwasher
- Frost Free Refrigerators with Ice Makers
- Hardwood Floors
- Loft
- Microwave
- Mini Blinds
- Vaulted Ceilings
- Walk-in Closets
- Washer and Dryer in Unit
* In Select Apartment Homes
Floor Plan Photos
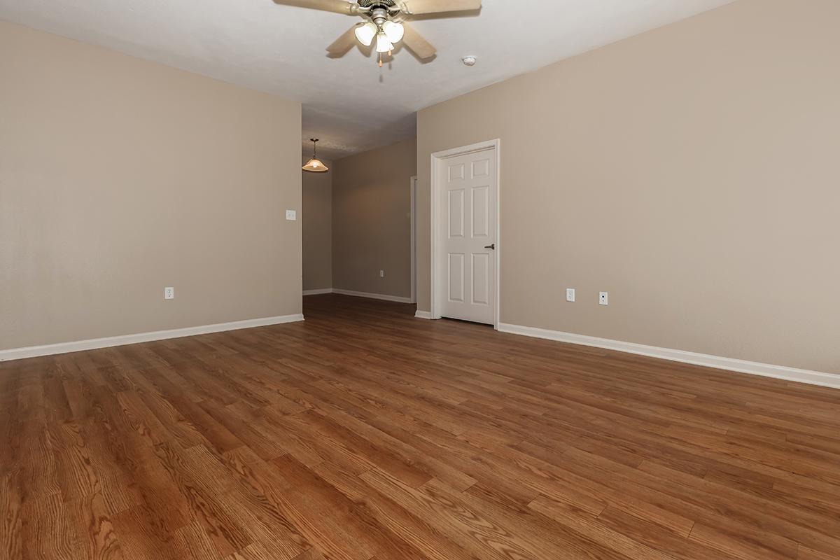
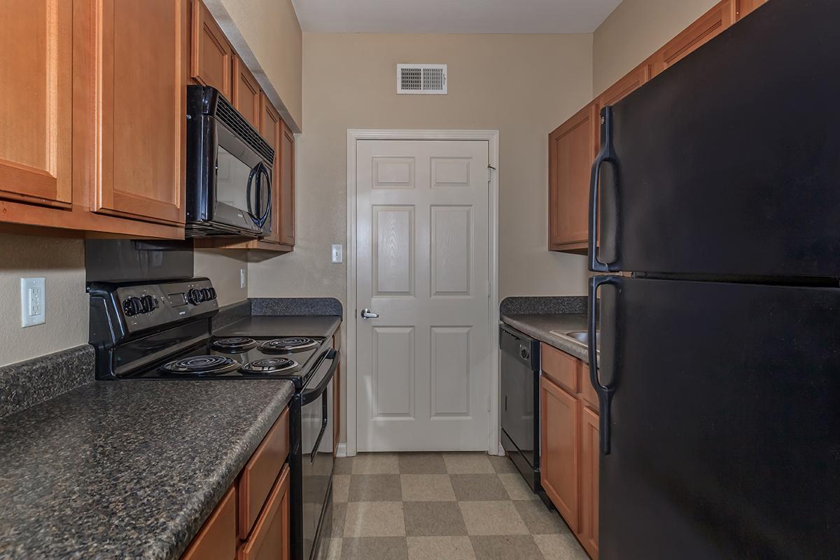
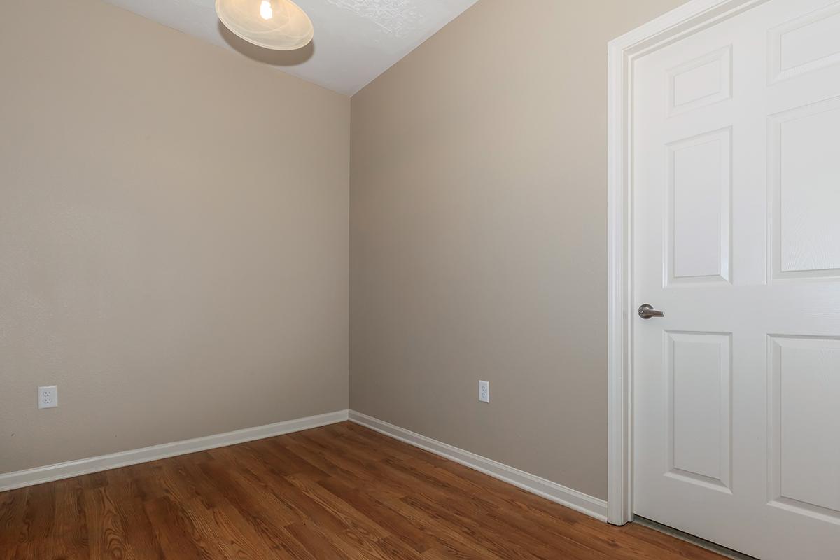
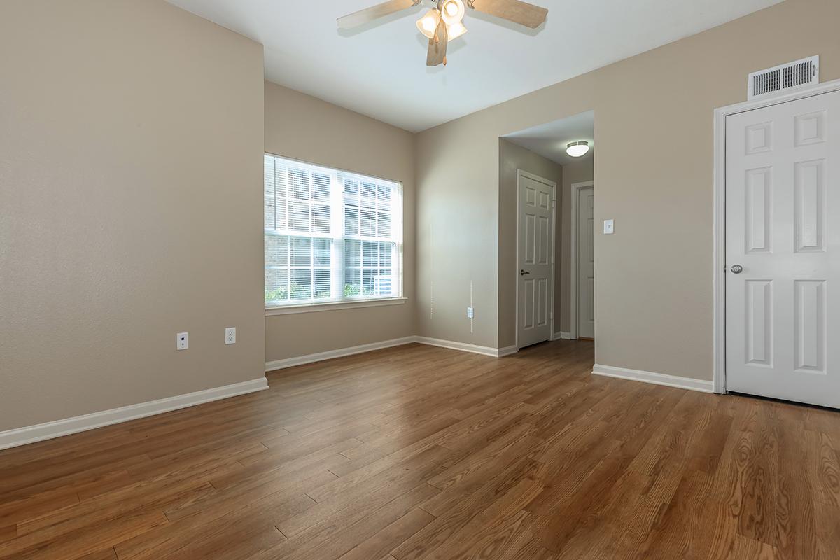
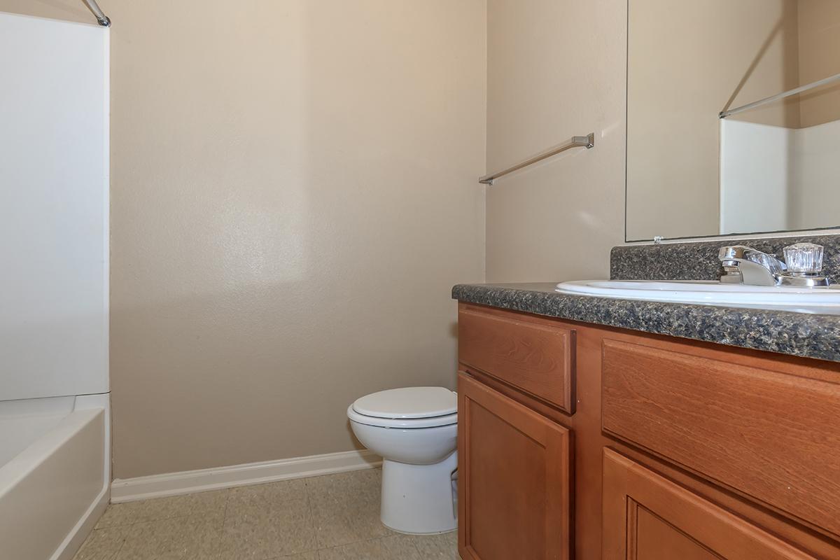
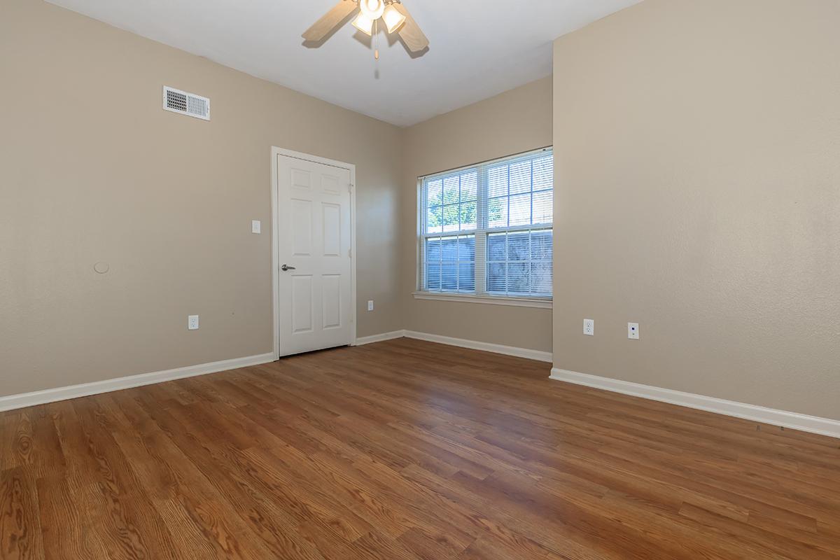
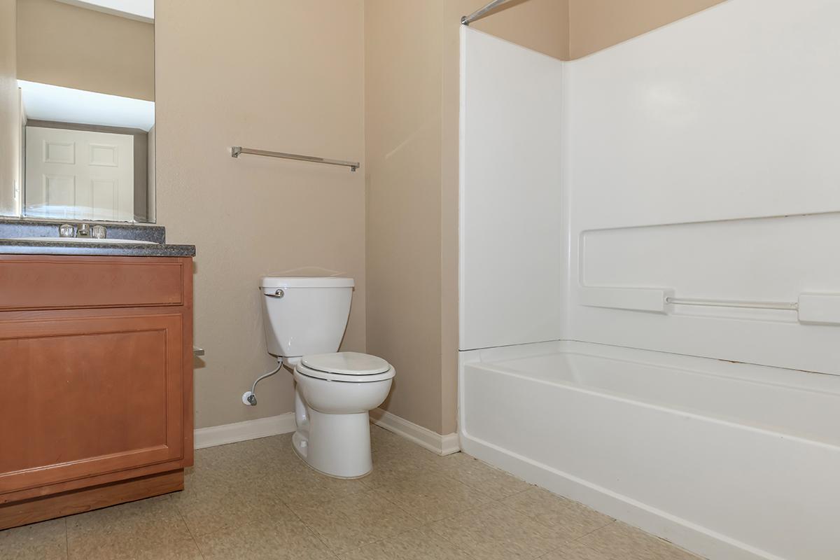
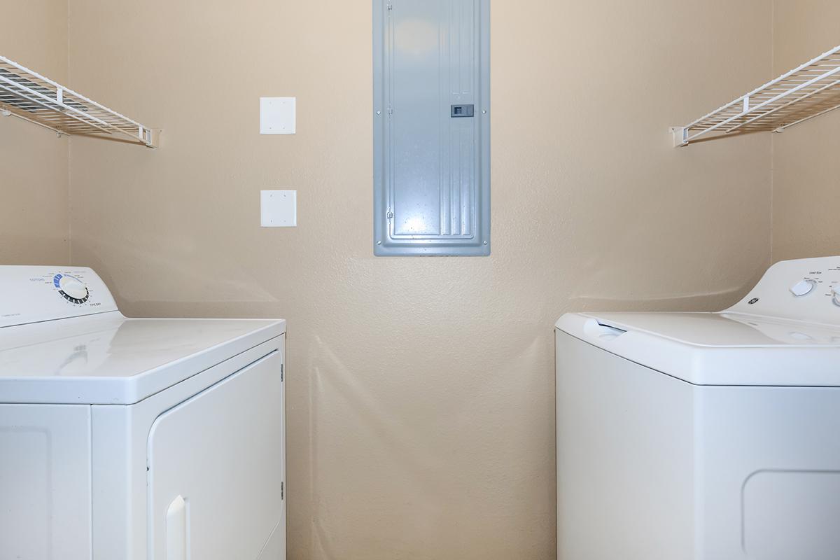
3 Bedroom Floor Plan
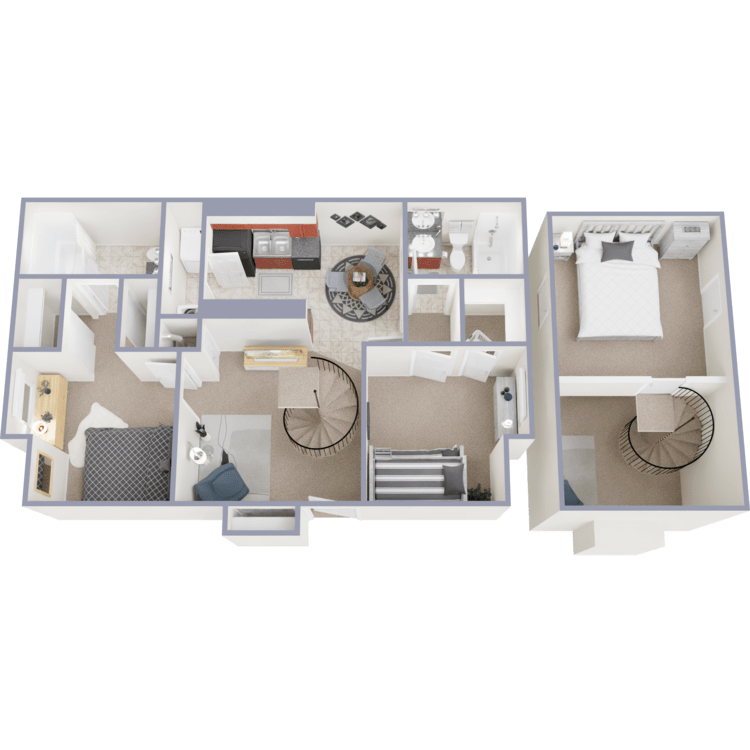
3 Bed 2 Bath
Details
- Beds: 3 Bedrooms
- Baths: 2
- Square Feet: 1151
- Rent: Call for details.
- Deposit: $500
Floor Plan Amenities
- 9 Ft Ceilings
- Additional Outdoor Storage
- All-electric Kitchen
- Balcony or Patio
- Cable Ready
- Carpeted Floors
- Ceiling Fans
- Central Air and Heating
- Disability Access
- Dishwasher
- Frost Free Refrigerators with Ice Makers
- Hardwood Floors
- Loft
- Microwave
- Mini Blinds
- Vaulted Ceilings
- Walk-in Closets
- Washer and Dryer in Unit
* In Select Apartment Homes
Floor Plan Photos
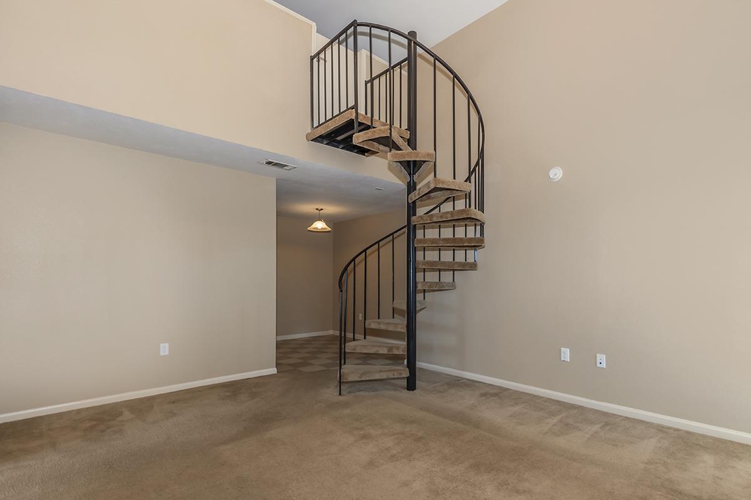
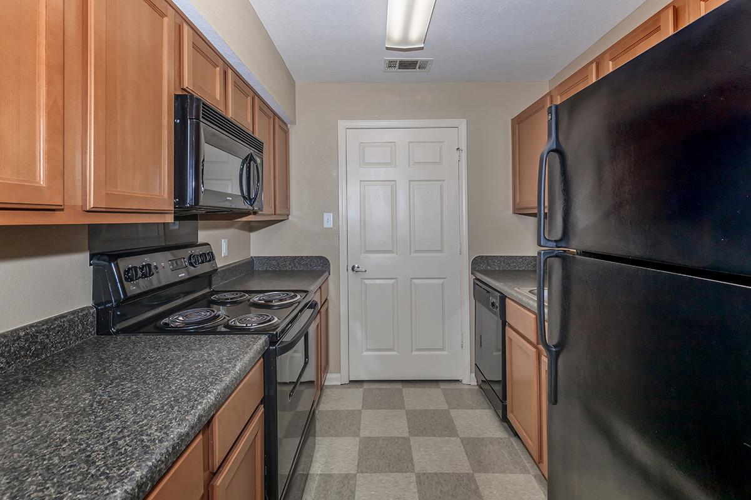
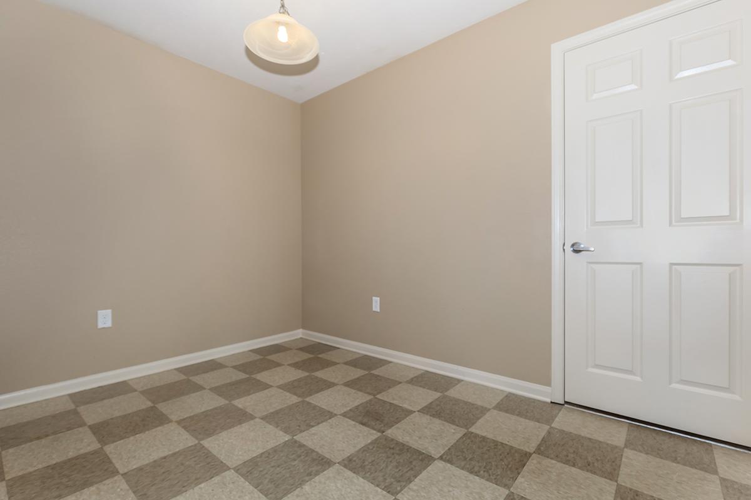
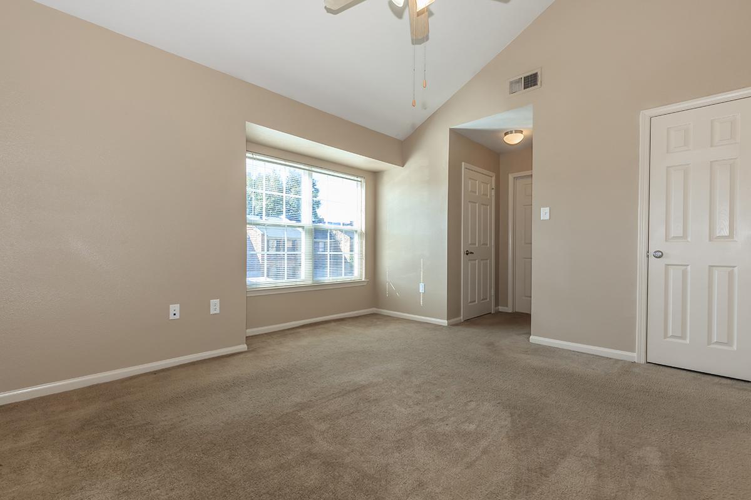
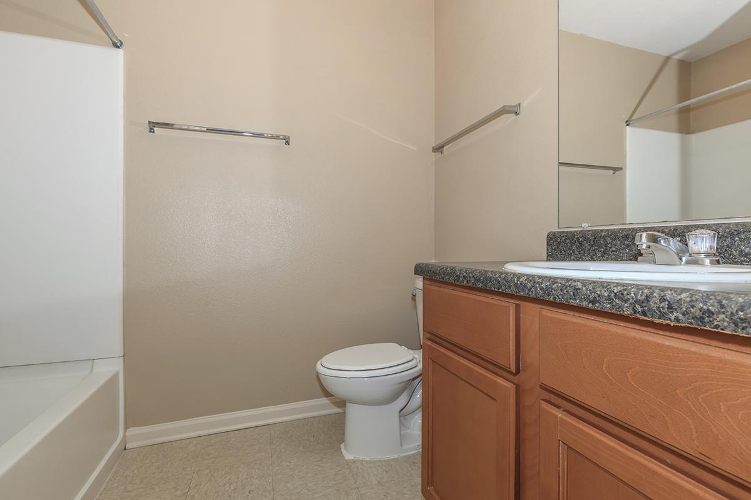
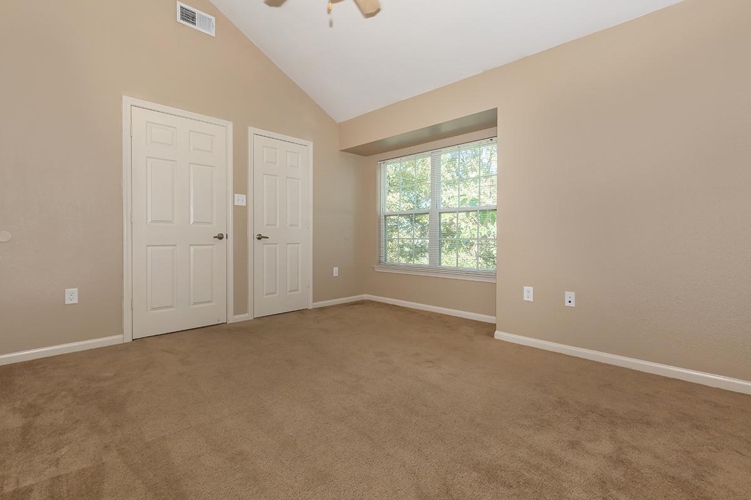
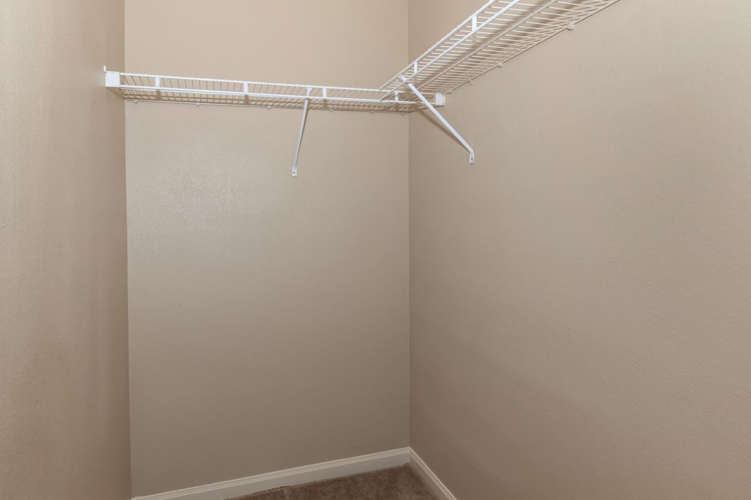
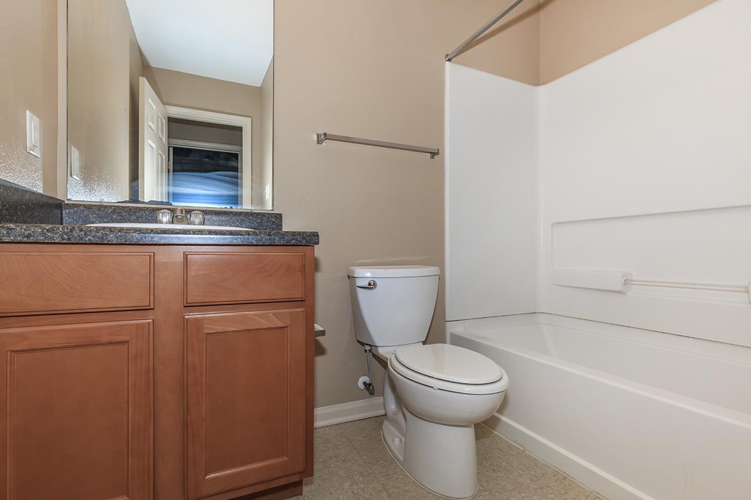
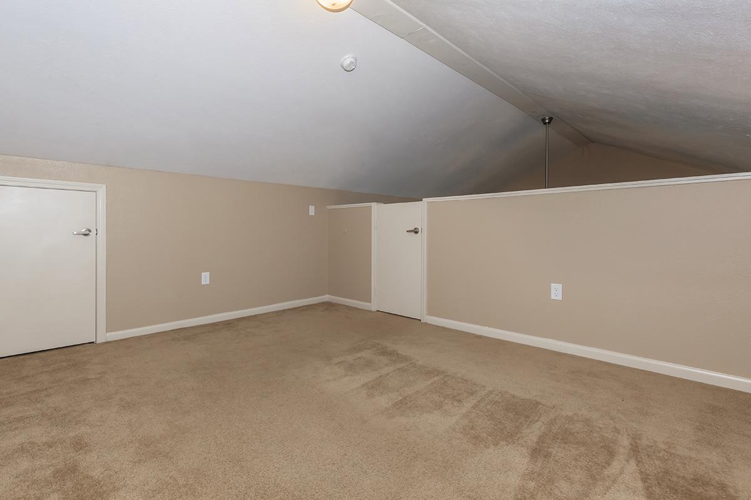
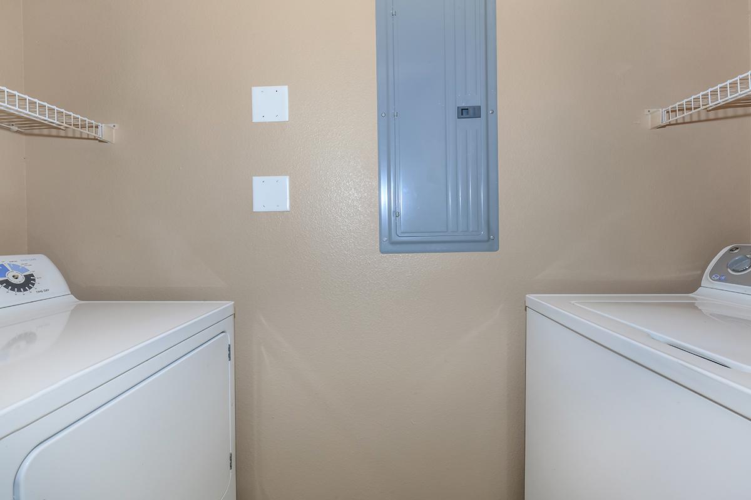
Show Unit Location
Select a floor plan or bedroom count to view those units on the overhead view on the site map. If you need assistance finding a unit in a specific location please call us at 337-266-5334 TTY: 711.

Amenities
Explore what your community has to offer
Community Amenities
- Beautiful Landscaping
- Cable Available
- Clubhouse
- Disability Access
- Easy Access to Freeways
- Easy Access to Shopping
- Guest Parking
- On-call Maintenance
- On-site Maintenance
- Public Parks Nearby
- Section 42 Welcome
- Section 8 Welcome
Apartment Features
- 9 Ft Ceilings
- Additional Outdoor Storage
- All-electric Kitchen
- Balcony or Patio
- Cable Ready
- Carpeted Floors
- Ceiling Fans
- Central Air and Heating
- Disability Access
- Dishwasher
- Frost Free Refrigerators with Ice Makers
- Hardwood Floors
- Loft*
- Microwave
- Mini Blinds
- Vaulted Ceilings
- Walk-in Closets
- Washer and Dryer in Unit
* In Select Apartment Homes
Pet Policy
Pets Welcome Upon Approval. Breed restrictions apply. Non-refundable pet fee of $300 is required. Please contact our office for further information.
Photos
Amenities
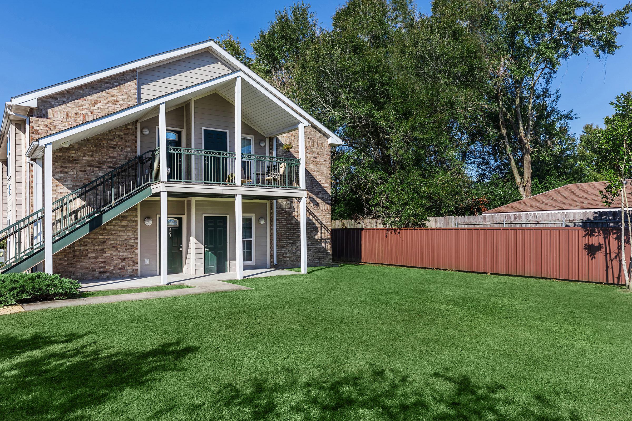
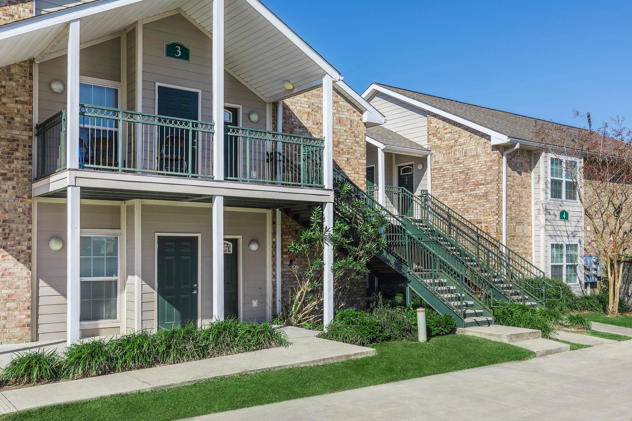
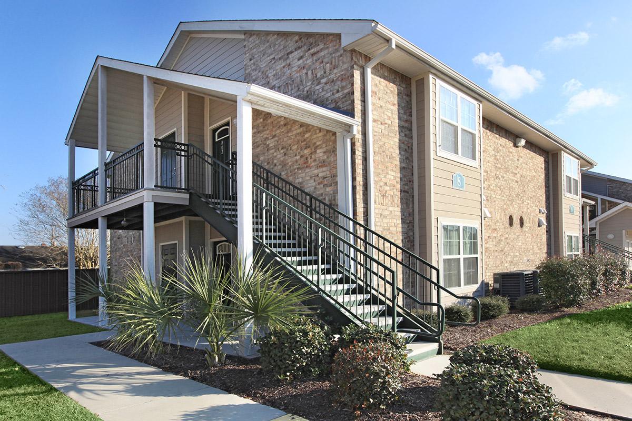
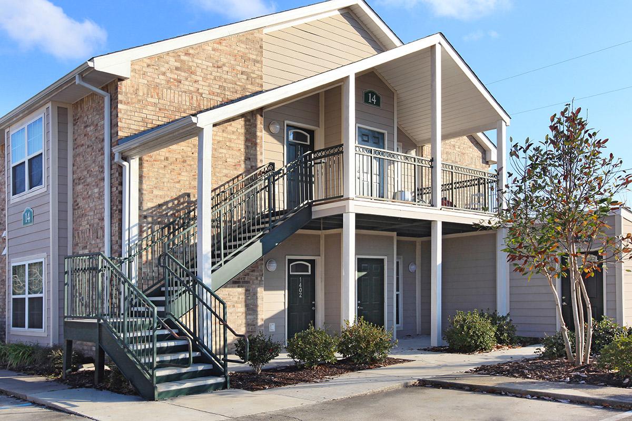
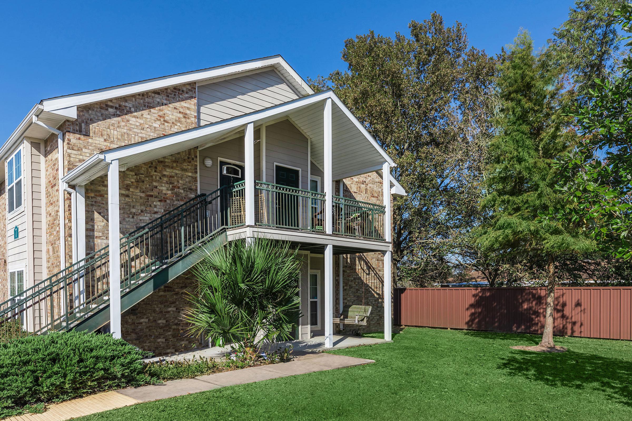
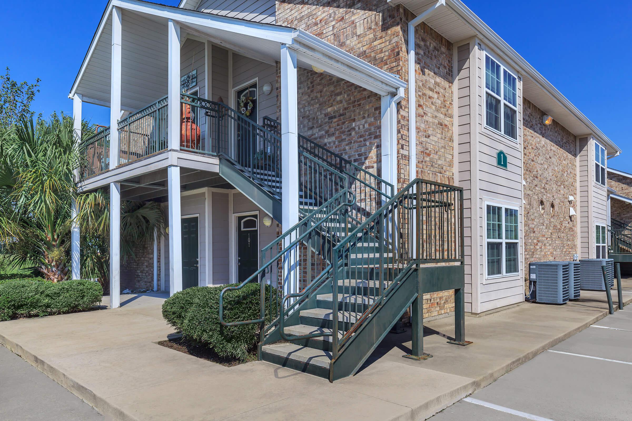
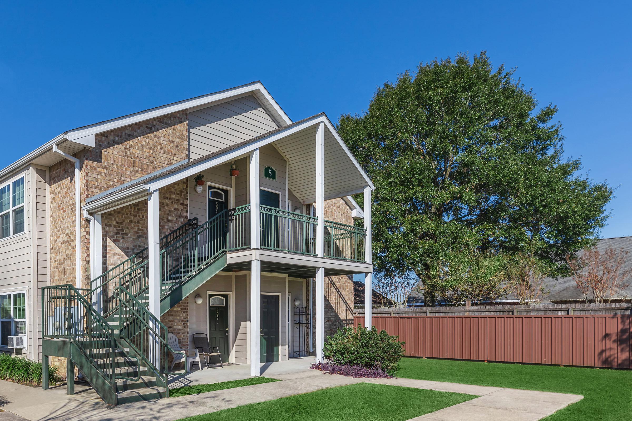
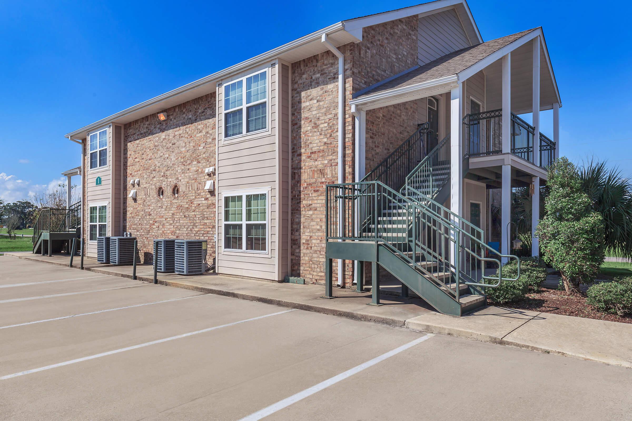
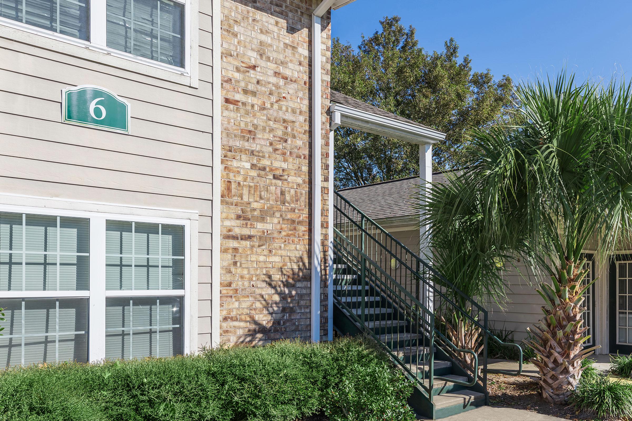
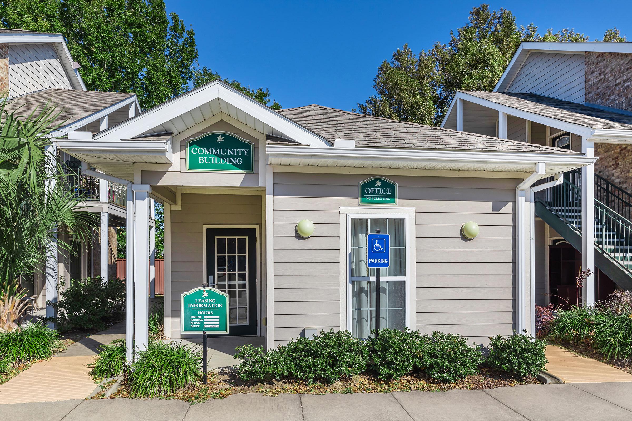
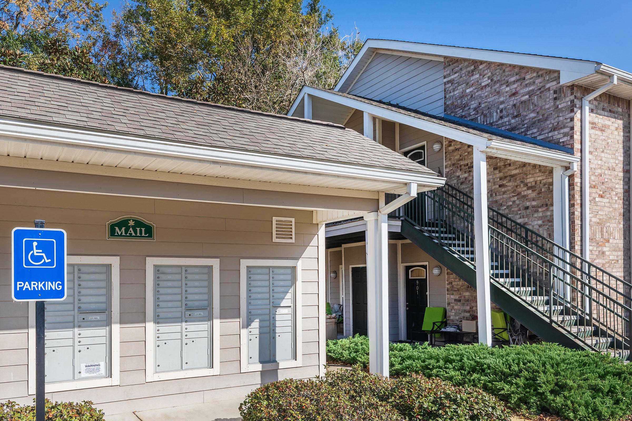
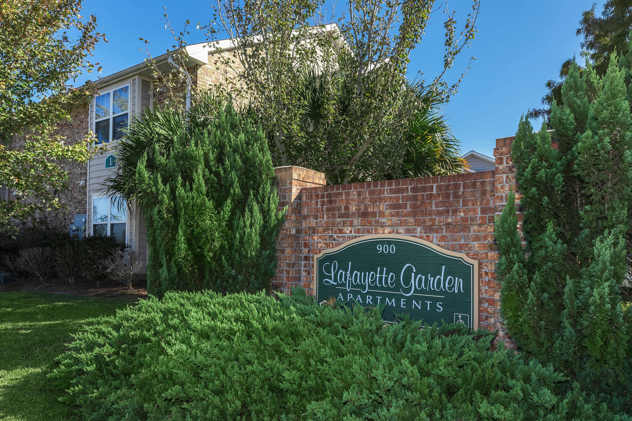
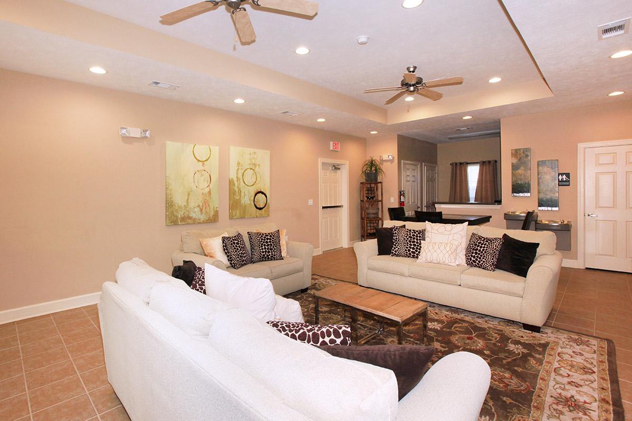
2 Bed 2 Bath








3 Bed 2 Bath










Neighborhood
Points of Interest
Lafayette Garden
Located 900 Provost Street Scott, LA 70583Bank
Cinema
Coffee Shop
Elementary School
Entertainment
Fitness Center
Golf Course
Grocery Store
High School
Hospital
Library
Middle School
Park
Parks & Recreation
Post Office
Preschool
Restaurant
Salons
Shopping Center
University
Contact Us
Come in
and say hi
900 Provost Street
Scott,
LA
70583
Phone Number:
337-266-5334
TTY: 711
Fax: 337-513-0103
Office Hours
Monday through Friday: 9:00 AM to 5:00 PM. Saturday and Sunday: Closed.